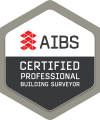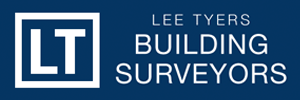The Process
Below is an example of how a CLC is obtained so that the building process can start and an Occupancy Permit & final certificates can be issued when the project is completed
Below is an example of how a CLC is obtained so that the building process can start and an Occupancy Permit & final certificates can be issued when the project is completed
Collate or start the process of obtaining the relevant approvals, permits, drawings, reports and forms for the project.
Request a quote for building surveying services from LTBS – this can be requested via phone, email or via the Request a Quote button below
Engage a building surveyor to start the assessment process.
The minimum documentation needed for a CLC to be issued is listed below:
CLC Issued
Once the project has been assessed against all relevant legislation and the building surveyor has deemed the proposed work to be safe and fit for purpose the CLC will be issued.
Form 39 – Start Work Notification
Once council fees have been paid LTBS will send the client and builder the Start Work Notice – this form can only be signed by a licensed builder. LTBS will check that the builder is licensed to perform the required work and will then authorise that building work can commence.
Site Inspections
LTBS inspectors or a structural engineer will be responsible for site inspections during the different stages of the build.
Mandatory inspections include footings/slab, frame and final inspections.
LTBS will require inspection reports from any inspections performed by the structural engineer.
Occupancy and Final Certificates
To occupy a building LTBS will need to conduct a final inspection and issue an occupancy permit.
If the building surveyor is also satisfied that the building is finished and will perform as intended the following final certificates will be issued:
Monday – Friday 8:30 am – 5:00 pm
PO Box 364 Kingston TAS 7051
ABN: 17 090 914 695
Website Disclaimer: Information on this website is to be used as a guide only. Lee Tyers Building Surveyors (LTBS) recommend that the user research, verify and if necessary, seek legal advice regarding any information contained on this website. LTBS does not accept any liability for the reliance of this information and encourages the users to liaise with government bodies, building professionals and check legislative requirements when making decisions regarding their building projects.
Liability limited by a scheme approved under Professional Standards Legislation

